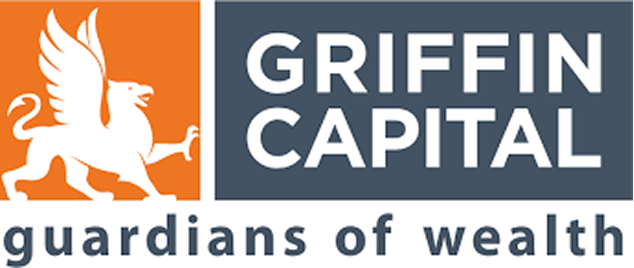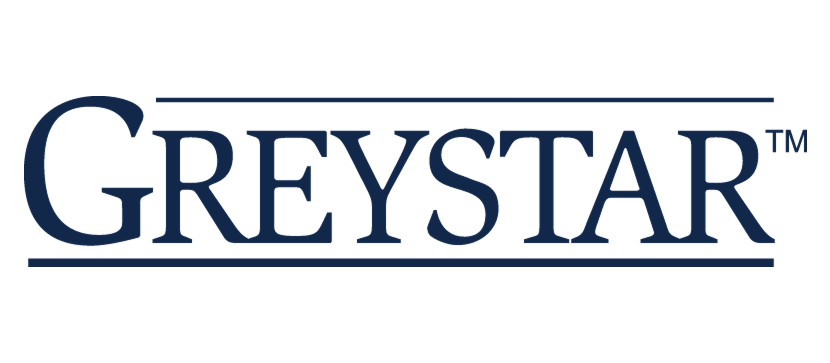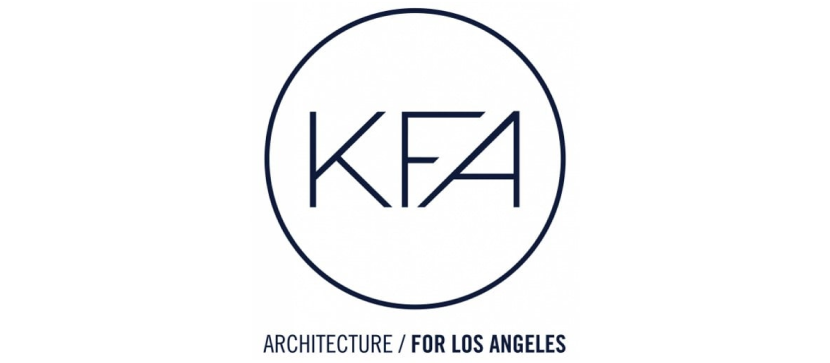Greystar & Griffin Capital - Project Team
Grand & Kansas
Greystar & Griffin Capital - Project Team
Grand & Kansas
Who We Are

Owner

Developer

Architect
Building Summary
Housing Units
276 Total Units = 798 sq feet avg.
Studios
52 units (19%), 547 sq feet avg.
1 Bedroom
150 units (55%), 731 sq feet avg.
2 Bedroom
68 units (25%), 1,089 sq feet avg.
3 Bedroom
6 units (2%), 1,354 sq feet avg.
Amenities
30,000 sq feet of indoor & outdoor amenities
Outdoor amenities include landscaped courtyards, pool & spa, and dog park
Indoor amenities include clubhouse, fitness & yoga rooms, and co-working lounge
Parking
402 total parking stalls
1 stall per Bedroom (except 3BRs will receive 2 stalls)
52 stalls for guests / visitor / leasing
Project is 100% self-parked in a new garage
Residents not eligible for street parking permits
No traffic on residential streets
All resident parking & move in/outs on Washington Street
All deliveries & drop-offs on Grand Avenue (USPS, Amazon, Uber, etc.)
Project Location
Information and Plans
Want to stay informed?
Get project updates directly in your inbox.




